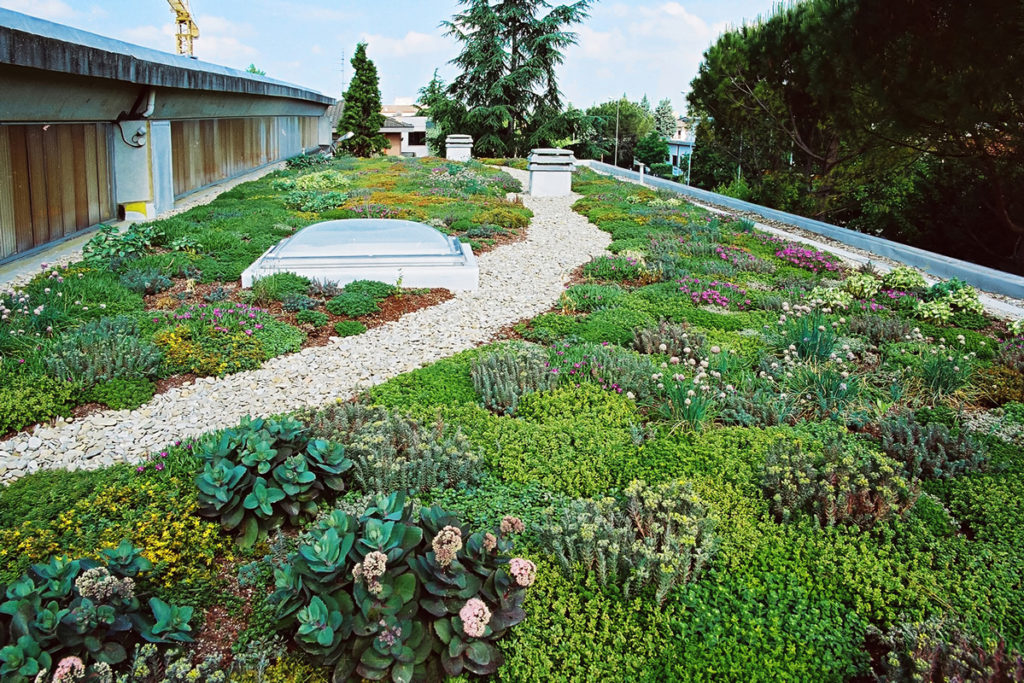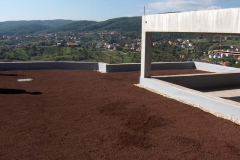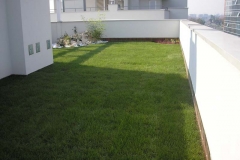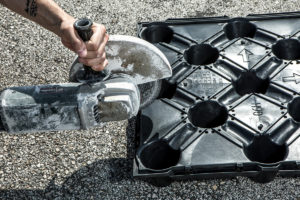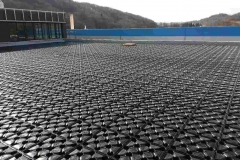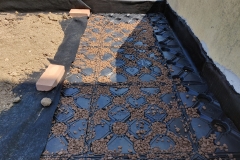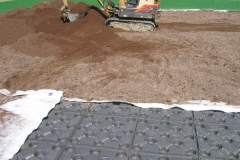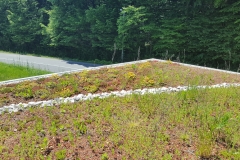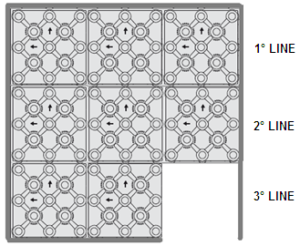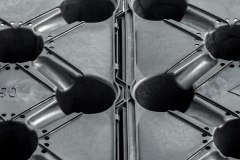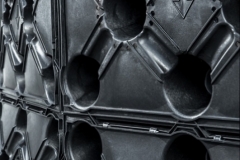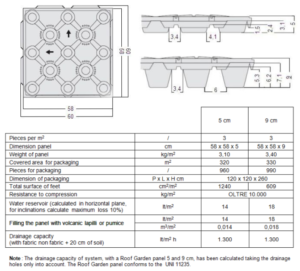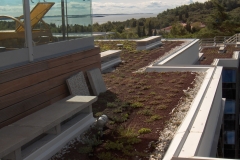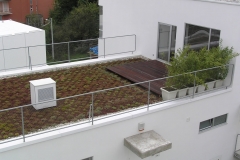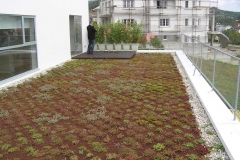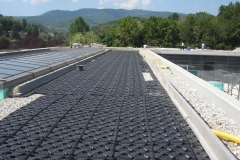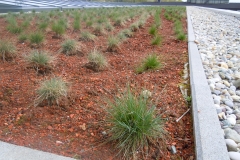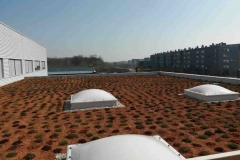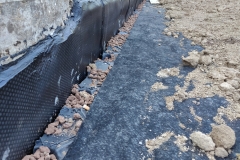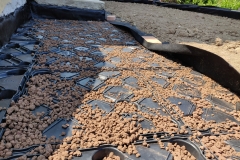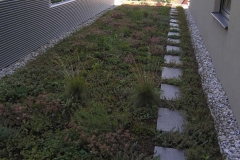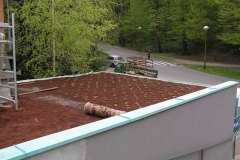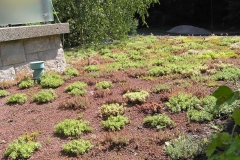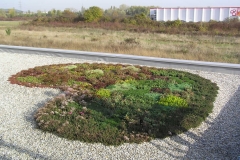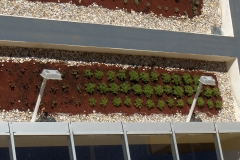Project Description
THE ROOF GARDEN PANEL COMES IN EITHER 5 OR 9 CM HIGH AND ARE MADE FROM RECYCLED PLASTIC. THE ROOF GARDEN PANEL IS LIGHT WEIGHT AND COMES WITH INTERLOCKING PANEL DESIGNED TO PROVIDE QUICK COVERAGE AND ESTABLISHMENT OF ROOF GARDENS. THE PANELS NOT ONLY ALLOW THE EXCESS WATER TO DRAIN AWAY BUT THE PLASTIC CUPS ALSO PROVIDE FOR WATER STORAGE TO ALLOW THE PLANTS REUSE WHEN DEVELOPING ROOF TOP GARDENS. THE SYSTEM CAN PROVIDE A GREEN ROOF SOLUTION FOR RESIDENTIAL, INDUSTRIAL AND COMMERCIAL BUILDINGS.
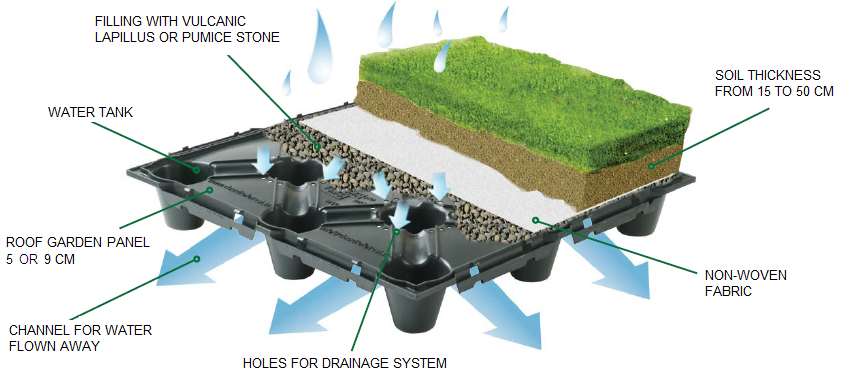
BY CREATING A GREEN ROOF TOP GARDEN IT HAS BENEFITS TO THE EVER CHANGING CLIMATE BY INCREASING THE GREENING INFRASTRUCTURE AND MINIMISING CO2 EMISSIONS.
The roof garden panel, being made of plastic, has the ability not to alter over time whether attacked by mold and bacteria, or by chemical agents such as fertilisers.
Roof gardens have been proven to provide a range of benefits in assisting in the reduction of climate change impacts and provide a more general well-being to our cities environments.
Benefits include:
- Reduce the impacts of urban heat island effects;
- Regulate urban rainfall runoff, through accumulation and retention, and returning a small percentage of this water, to the environment;
- Reduces outside noise pollution;
- Improve visual amenities of the urban landscape.
- Reduces roof top maintenance costs, since the entire area is covered and protected from the sun’s direct rays, inclement weather and seasonal temperature variations.
The Roof Garden Panel is easy to lay and move. The empty space that is created between the waterproofing and the panel, allows the passage of pipes and cables required to install irrigation systems, lighting or any other requirements.
The staggered layout of the panel feet (cups), which have large, circular, support surfaces, makes the Roof Garden Panel able to resist a compressive load of more than 10,000 kg/m², allowing it, when dry, to stand up to heavy loads, such as small rubber-tyred loaders, mini-excavators. The panel feet distribute the load over the roof. The panel feet(cups) create a water reservoir allowing the water stored to be a supply of the root system, allowing it to grow without problems.
- Waterproof the floor and the perimeters of the structure;
- Lay the pipes if there are water systems, lighting systems or other;
- Lay the Roof Garden panels (see the assembly diagram below);
- Fill the Roof Garden panels with suitable hygroscopic material (volcanic lapillus or pumice stone);
- Lay the geotextile (non-woven fabric) on the whole surface, weighing not less than 200 gr / m2. Overlap the strips of geotextile of 10 cm and twist the same in the perimeters of the structure for a height equal to that of the finished package;
- Lay the thickness soil according to the installation desired (intensive or extensive).
By combining the Roof Garden panel with the Garden grid Product, it is possible to hold the ground and operate on inclined roof surfaces of more than 15% but not to exceed-35% .
The holes that exist in the upper part of the panel, which is in contact with the geotextile, provide a high drainage of excess water to prevent flooding and preventing of the passage of roots.
The roof garden panels are connected through special clips, which give stability and ability to adapt even on curved surfaces.
ASK FOR A FREE QUOTATION
For the realization of green roofing, the non-woven fabric Geotextile is used as a separating element to be inserted between lapillus and soil and for the distribution of the load.
Roof Garden Panel can be used as Foundation Moulds and Protection Panel of Waterproofing.
The images and features shown in this publication are not binding.
Plastics 3F srl reserves the right to make changes to the products without any prior notice.
Follow us on our Facebook page.
